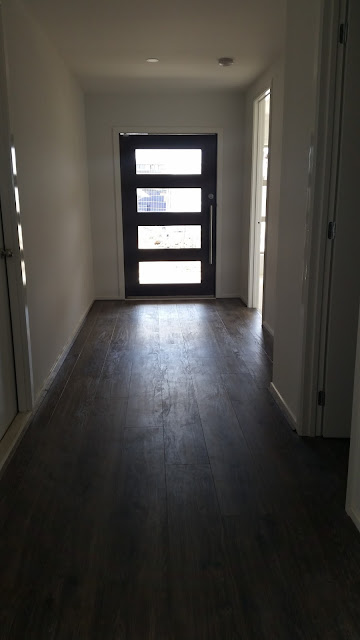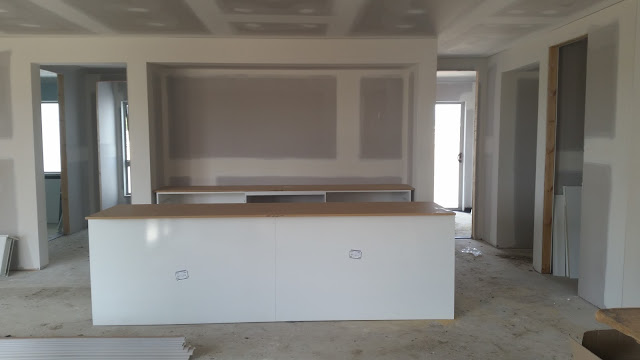Last week we had a frame with windows and a roof on it, this week we have a fully bricked house with internal walls.
It's amazing the difference in the 'feeling' of the house now. We get a real sense of the size and space of each room now. Funnily enough, rooms feel larger now the plaster is on.
We love our choice to have square set in the entrance, main living areas, theatre and study, it looks awesome and makes the ceiling feel so high up. A standard with Boutique Homes is 2340 high doors. Love love love the tall doorways too. In our current place I can stand underneath a doorway and hold on to the architraves around the top of the door. Even Matt can't reach the tops of these doors. Although, it will be difficult to dust the tops.
He loves to have his photo taken :P
Starting to get more and more excited about moving in to our brand new home now. We bought a stack of packing boxes today, not very often you get excited about the prospect of packing :)
This week the waterproofing and cabinets are due to be installed. Can't wait to see fittings starting to go in, it will really transform from a shell to a house then :)
Photo time.
Loved this shot - Charlie running down hallway
Master - beautiful view of the front yard dump
Ensuite
Theatre
Theatre looking across to study
Looking through to family
Family/Dining/Kitchen
Family/Dining/Kitchen
Kitchen/Family
Kitchen
Alfresco
We got our retaining wall!! - Yay!!
Weekly selfie



















































